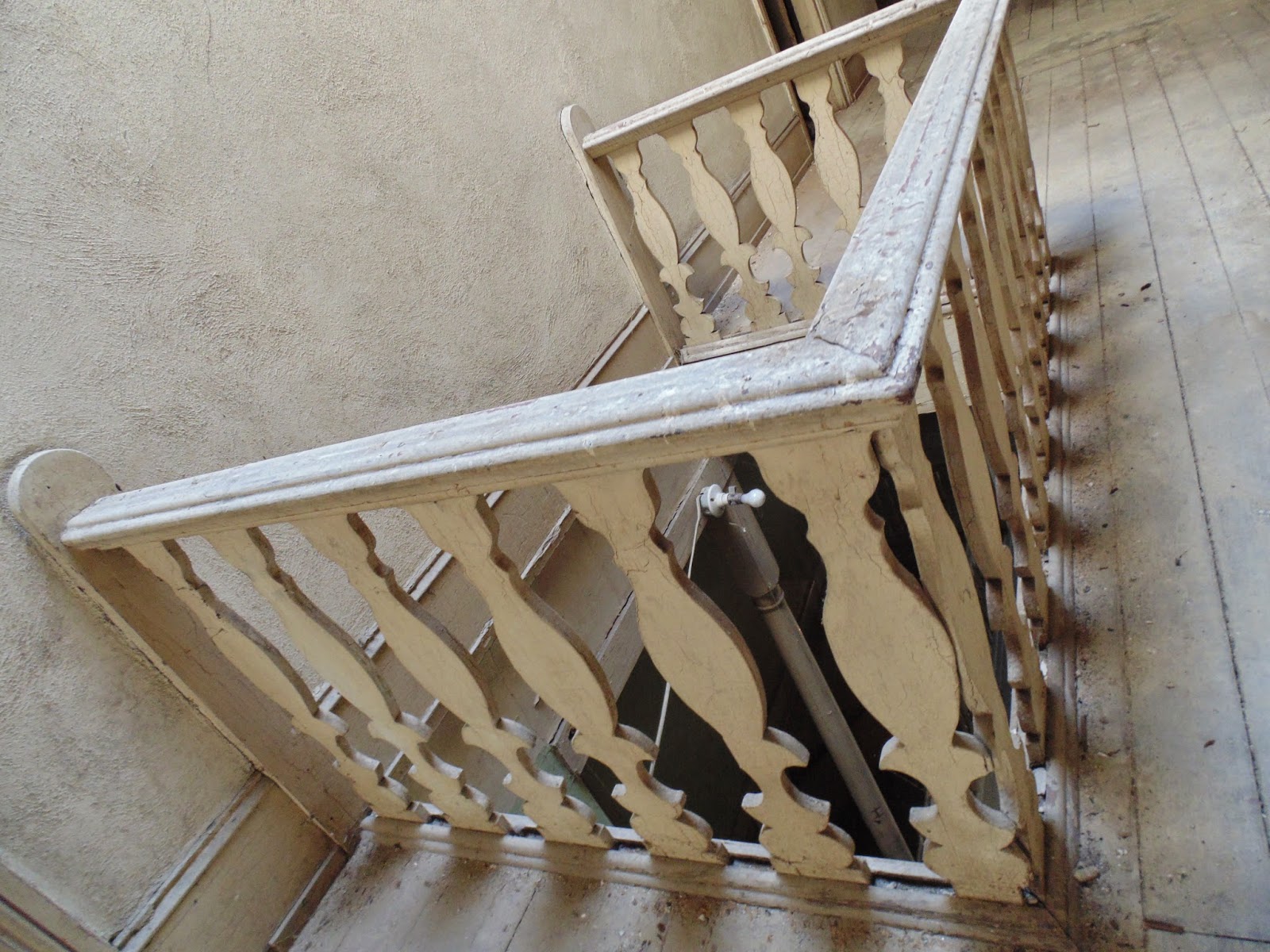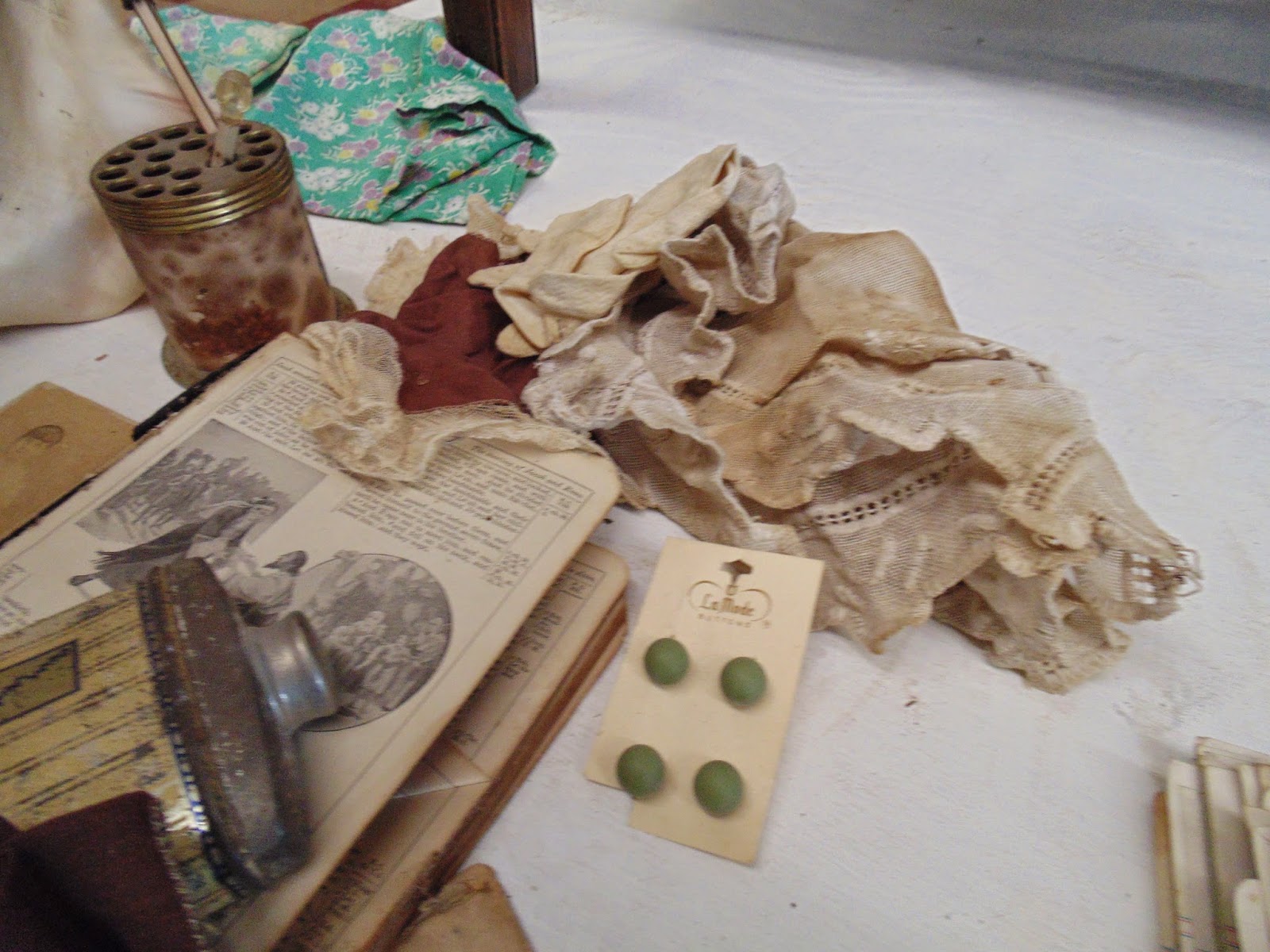Let's begin touring the third floor.
Below, this is one of the front rooms facing Prairie Street. This spacious room included the best view, a fireplace, sink, and access to a share bathroom. Now, that was a pretty big deal in those days.
Note the closet below, I don't believe the closets were original to the hotel, but were later added. Folks really didn't have closets in those days, they used what are called a "wardrobe" or an "armoire" which may have been in the rooms at the time.
Below, you see the view from the point when you arrive at the top of the grand staircase. The large hall is very spacious and would have had chairs, lamps, small sofas for seating. Note the light from above comes from the two skylights. This kept the floor well lit in the day time. Great for sitting and reading or doing needlepoint.
A closer look at the skylight area...
Check out the amazing condition of the railings. Still in pretty good condition, despite the water that poured in from above.
Looking up through one of two skylights. I believe this was a real marvel and ahead of its time in 1880. The dome you see however, isn't the original. The owners didn't want to replace the original beautiful glass dome. I saw photos of it and it was beautiful, but badly damaged and it leaked pretty bad. Previous owners just kept packing it with tar instead of fixing the problem. Pretty soon it was beyond repair. Sad.
The view from the third floor skylight area to the second floor. As you might imagine, it kept that floor pretty well lit too.
Transoms like in the picture below are above all the doors. They not only provide light, but when open, they help push air throughout the building. Even in the summer, a light breeze could always be felt. But they leave little to be desired when it comes to privacy. My husband and I stayed at a renovated hotel just like this one a few years ago. It was exactly as I described. There was a delightful breeze always blowing through the building, even though it was 98 degrees outside. I sat in the lobby for hours buried in a book. You couldn't have moved me with a crowbar.
As you walk about halfway down this hall, you find a closet on the left that would have been the linen closet. This is where the sheets, pillows, blankets, and towels would have been kept. And yes, this is one of those old sewing machines you pump with your feet. Almost everyone knows someone with one of these or has a Grandmother who had one. I inherited my Grandmother's too. This one probably was used by a staff member to do repairs on linens or perhaps do repairs for hotel guests.
What you are looking at below is an old laundry cart used here to gather dirty linens and roll them down to the laundry. (Sorry for the quality of photos. Still new to the camera)
Below, this was found on the second floor. It's an old iron. This was more than likely used to press sheets and pillowcases.
I looked up this model and it came to live here around the mid 1940's
Below: There are just a couple of these cup holders left in the building. Also note, the dark stain wood door there. This is the original stain walnut wooden door color. Rare, because as you have seen from most of my pictures, Almost all the wood, doors, railings, and stairs have been painted over. But somehow, this one was missed.
Another room with a shared bathroom.
I don't know about this bathtub sharing thing. Doesn't sound like something I would want to do.
Another sofa... left behind.
Below are just a few of the many items left behind over the years. Some people may call it junk, while others may look beyond the appearance and see something more. A flask, gloves, a handkerchief, a package of buttons, and a cookbook to name a few. All have a story to tell. Who owned these items? Where did those people come from? Why were they staying at The Josephine Hotel? Why did they get left behind?
A small bottle of perfume and a picture Bible.
A cookbook from Virginia
A package of sewing needles
Part of a letter
Maybe a pencil holder? Or a toothbrush holder for a very large family?
An old photograph
A German Christmas Card
Booklet that many women would have found useful
Orphaned gloves with no mates
Mother and child photo
Strange item to be left in a hotel so far from the beach. But it is a beautiful shell.
A letter to someone's Aunt Minnie in Troy
A commemorative coin-like paper weight... dated 1912 - 1937
This very small spoon, which could have been for a baby. Sterling Silver.
Small bottles of all types have been found here and there in the building.
Sketch of the way the Josephine looked when she was built.
This is cool too...
What this shows you is Prairie Street there on your left. The Josephine Hotel on your right. See the upper right outlined in red? That is the offices and hotel staff sleeping quarters. This is located right where Amerifirst Bank is sitting today. The two lines connecting the hotel and the sleeping quarters is a 2nd floor crosswalk. It crossed over the alley. Then down on your lower right you the original kitchen area and water tank both on the opposite side of the alley, which was believed to be covered. In later years the kitchen was inside. Fascinating to say the least.
So for now we are through with the 3rd floor of the hotel. In my next blog post I will take you through the ground floor and show you some never before seen areas of the building. The ground floor is very interesting and I saved that for last as this floor has undergone most of the changes in its history. With the ground floor having been built specifically to house three separate businesses at any given time. It really has quite the history. You'll enjoy this part of the series immensely.
If you have been enjoying this series or my blog in general be sure to not miss a single post by subscribing at the top of this post by adding your email address to the white bar. When I publish a post it will go straight to your email address and you'll never miss a blog post.
Thank you for stopping by.









































1 comment:
Hi Stephanie, I have loved looking thru your fascinating history, stories and images of this great hotel. I am working on a personal project with a friend on an artistic Halloween book project. My partner in crime is the brains behind this project and I tag along with my camera. We are in Birmingham and have been looking for cool spaces to shoot the current character to be photographed. Your Blog came up in a search and I thought I would reach out to you for thoughts and questions. It seems the hotel is for sale and we would want to shoot near the top stair cases. Do you think this might be a possibility? I can send you or the owners an overview and samples of shots already completed for this project. I am a Selma native and understand and respect the history of the blackbelt and her treasures. I would love to speak with you or the owners further about the option to shoot here. you can reach me at ebethkd@mac.com. i hope to hear from you soon! (i have attached my website to give you a sense of my style and content. The are a few from this series under portfolios, southern gothic halloween. All characters will be shot in Alabama, as Nancy and I are both natives.
Take Care
Elizabeth DeRamus
www.elizabethderamus.com
Post a Comment