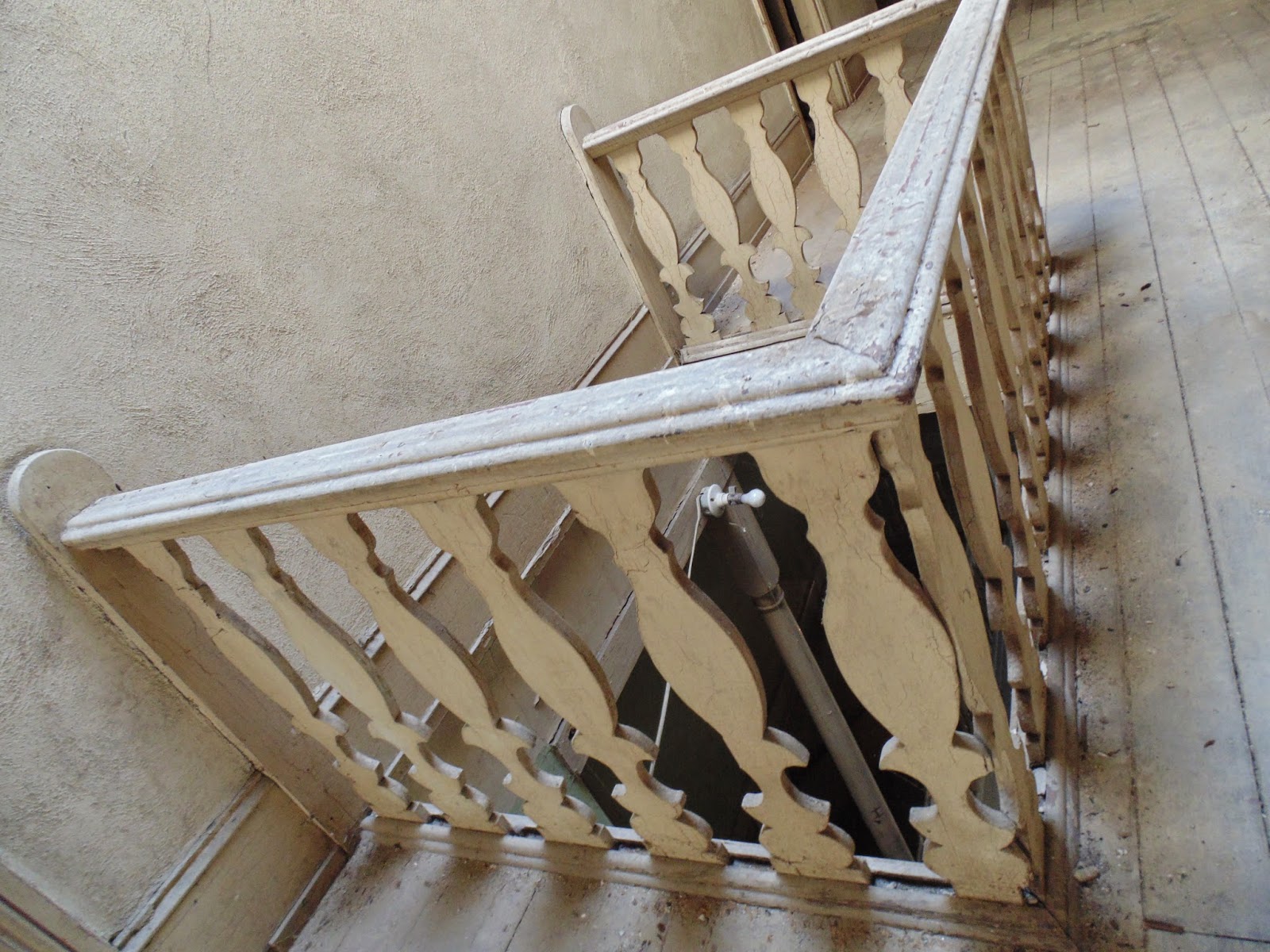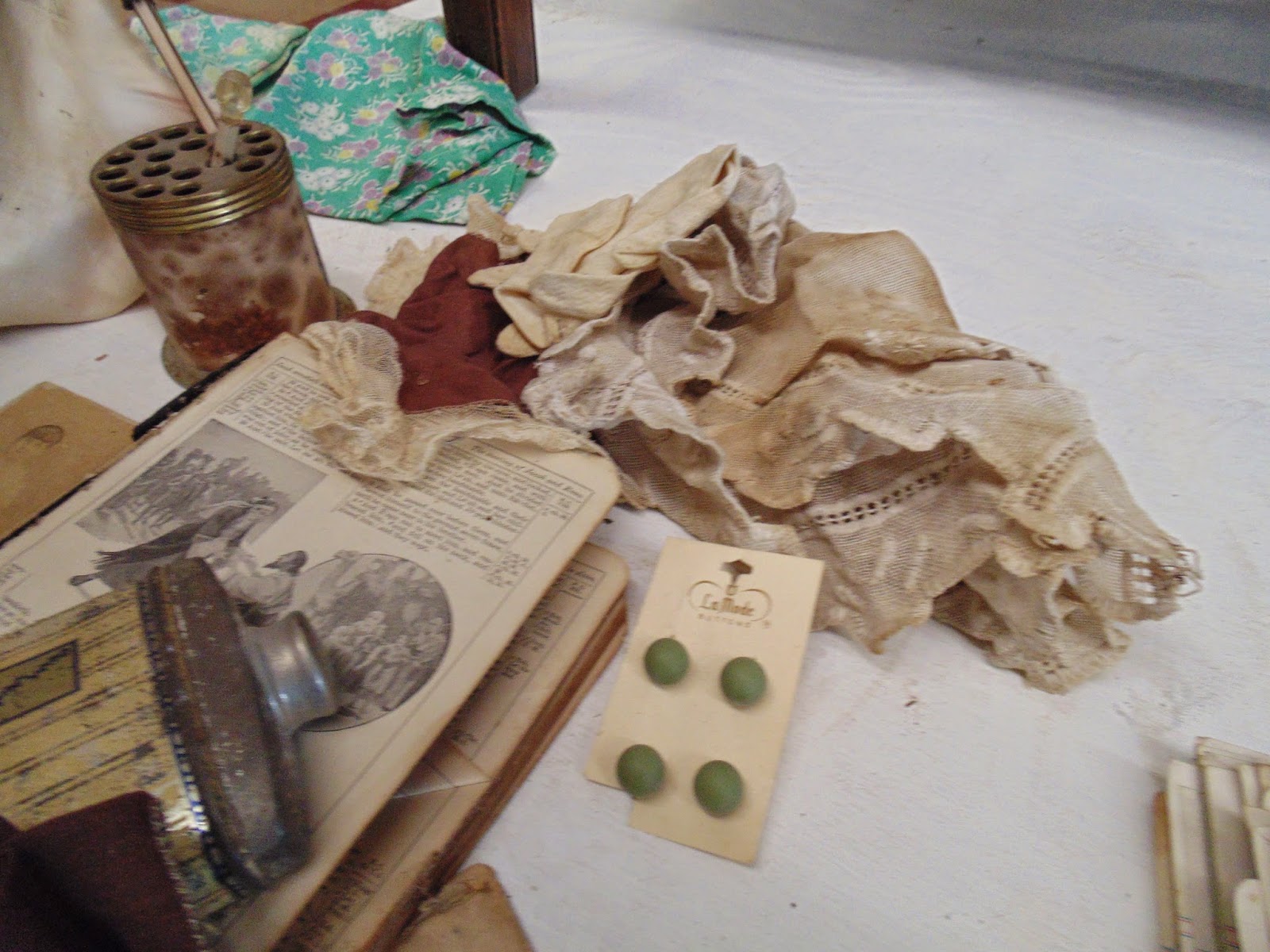There were three separate businesses intended to be on the ground floor when the hotel was built. Dr. Fleming, who built the hotel, saw the potential in investing in this concept. He certainly hoped that businesses below the hotel would benefit from the guests staying at the hotel and vice versa. It was a perfect plan and it worked. Little did Dr. Fleming know that it would indeed work, but the hotel continued operating as a hotel about 105 years and that the ground floor retail area would also continue to house various businesses for ALL of its 134 years. WOW! That really is something. Who does that? Yes, if you are in New York City, Chicago, San Francisco, and Atlanta, you probably will find buildings like that, but in Union Springs, Alabama? Really?
So my tour continues on the ground floor. Lets start with the far right section of the building which currently is occupied with retail items.
Below are a series of photos I made of the ceiling on that side. These are the tin ceiling tiles that are original to the building. Put there in 1880. Aren't they marvelous?
In the photo below you can very well see that they have been painted and the area that has not. This is due to the fact that there was a wall there until a few years ago. It was taken down to open up the area. What you see below is the original load bearing wall beams. The unpainted ones in the photo show you that they are original hewn rough cut timber. They are huge, thick, extremely heavy. That's why those were chosen to hold up the two floors above. I was told that a lot of timber was used from local trees, but the super large pieces like these were brought in by train, which actually was able to back up close to the building site.
When Allen and Joyce bought the building years ago this is the condition they found the same area you see in the photo above.
What is cool is that what you are looking at here in the far background is the original staircase that came in from the street that led to the lobby on the 2nd floor.
What you see below are the after pictures of a makeover of the same spot. That back row of Jewelry sits in the exact spot where the staircase entrance was.
A little jewelry and lighting makes this place beautiful again. I think Josephine would have loved that.
One day while helping Joyce move these rolling bookcase things you see below, I suddenly looked up and noticed the room we were in. It's not a large room but it was a kind interesting. This is the room that I might say had something to do with the kitchen, which at one time was on the other side of that wall you are looking at.
For one thing... note those windows. They are painted shut now. But they are transoms and they go all they way across. That is because one of the 2 kitchens the hotel had was on the other side of that wall. It would be really hot in there so those windows would have to be opened to allow some heat to escape and created a slight breeze.
Below, a closer look and you can tell that this room had to be maybe pantry, and a prep area. There are cabinets that you see below and above.
See the old tongue and groove wood? At that lock for the cabinet door is just old hook and eye just like on the old screen door of an old house in the country.
And what may seem small to others I thought was cool... was an old Coca cola bottle opener shown below.
Just turning to the right to show more of the same room. Sorry for the blurry picture, I guess it's true you can't move and take pictures at the same time.
And back to the left to see the other side of the room.
The last thing I will say about this room is right behind me there was another door for another closet. But note that little metal cone shaped bracket thing? Well that holds what was called in the 1920's, a "Fire Grenade".
This is what a fire grenade is. It's made of glass and shaped like a light bulb. The liquid inside is called Carbon Tetrachloride. It was a very effective tool in fighting a fire. So, say you have a fire in the kitchen that if you had one of these hanging on the wall. You go grab it and throw it hard at the base of the fire and it would hopefully be extinguished. These were probably all over the hotel at one time.
Example of a fire grenade.
Another example by another manufacturer. These were also found in some older homes from the 20's and 30's. I only learned this a few years ago from my Dad, who renovates, paints, and does construction and has encountered these. One time he gave me one that he removed from a old home he was renovating. The one I had was really beautiful so I put it on Ebay. I thought it had water in it. They, (Ebay), shut my listing down fast. Turns out mine still had carbon Tetrachloride in it. Very, very toxic. I took it to the fire department and gave it to them to dispose. Oh well, you always learn things the hard way.
Moving right along, we now leave this prep area as I call it and go into the next room. Below is Joyce's office. (Awful photo, sorry)
There are two additional doors that lead from Joyce's office. This one below leads to that kitchen I mentioned above.
This room is the old kitchen that I mentioned. That wall there with all the pipes, is the where the sinks were. I bet a lot of pots and pans got washed there. Those are the transoms that I also mentioned before.
Yep, it's kind of like a storage room now, but look in the center of the photo. See that hole? That hole was for the stove pipe that came from the wood burning stove that they used in those days.
That stove might have looked something like this one.
For now we'll stop here and pick up on the tour in the next post. Part 6 will finish up the main floor and upcoming in part 7, I'll talk about some current things going on at The Joephine and what we can expect in the future from this Historical Landmark in Union Springs.
Thanks for taking time to read this post and I hope you'll share it with your friends.
















.jpg)
.JPG)














































